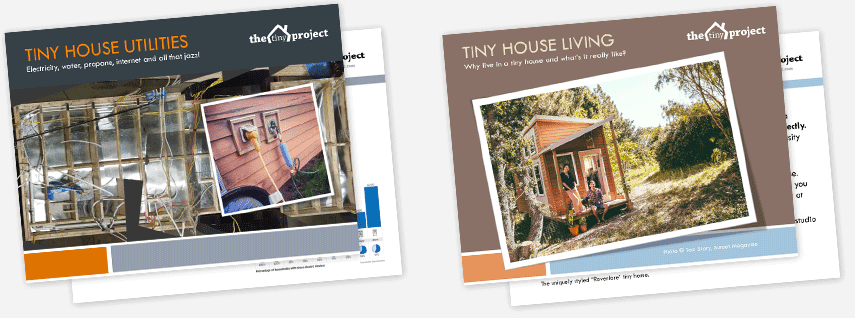How to Make the Most Out of Your Space for Very, Very Tiny Homes
Editor's Note: This is a guest post by Jane Blanchard of Modernize.com.
Considering becoming a part of the tiny house revolution? If so, then the ideas of downsizing, living more simply, and saving money likely excite you. However, for many who have made the switch to a tiny house (a house that's under 400 square feet), doing so is a huge lifestyle change that will require a major adjustment.
By properly designing your new tiny house, you can be sure to maximize the available space and enjoy your new life.
Bring in Plenty of Natural Light
Without proper lighting, the interior of your tiny house can easily begin to look cavern-like or dungeon-like, and that's the last thing you want. In addition to keeping the walls of your tiny house a lighter color, having plenty of windows will also create the illusion of more space. Even if you don't want to take up too much wall space with windows all over your home, you may consider installing sky lights to really open up the space.

Stack-able washer/dryer courtesy of Rock Paper Hammer
Choose the Right Appliances
Another important consideration to keep in mind when designing your tiny house to maximize its size is the size and types of appliances you choose. If you decide to include a washer and dryer in your tiny house, for example, you'll want to go with one that's stackable in design; this way, it takes up just half the space of a traditional washer and dryer combo.
Furthermore, rather than going with full-sized appliances for your kitchen, consider smaller versions of high-end appliances like stoves, dishwashers, and refrigerators. After all, moving into a tiny house is all about living a more simple lifestyle, so you should be able to adjust to slightly smaller appliances.
Opt for an Open Floor Plan

Open Eclectic Living Room courtesy of Tennessee Tiny Homes
Finally, understand the huge difference that an open concept floor plan can make in the overall usage of your tiny home's space. Not only does an open floor plan offer the appearance of continuous, uninterrupted flow throughout the house, but it also helps you maximize the space that's available to you. That's because you'll have fewer walls and awkward hallways wasting space within your tiny house. Not to mention, open concept is a modern design feature, so you can boost your home's potential resale value down the road by incorporating it into your home.
There's no denying that making the most of your space is difficult when you have a tiny home. However, by making sure to let in plenty of natural light, choosing the right appliances, and opting for an open-concept floor plan, you'll be well on your way to a home that's both small and functional for you. Be sure to keep these tips in mind as you browse tiny house floor plans or even begin designing such a home for yourself.
For more tips and tricks, please visit Modernize.com.




This is a great idea. Utilizing all the space that is available is a must, specially if you are living in a small space.