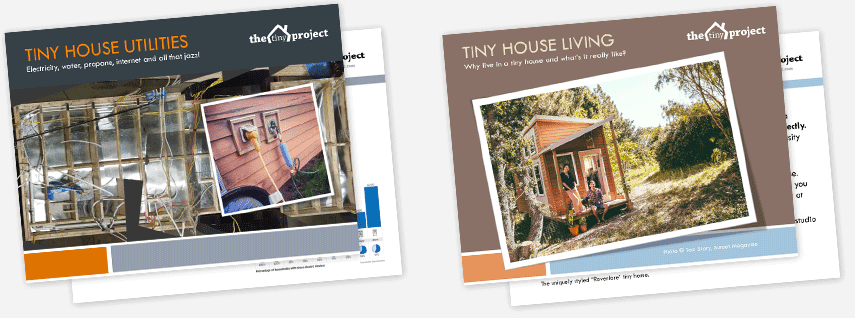Introducing Gary Bute of Tiny House Systems

What is your background with tiny living?
Recently I lived in a 335 sq. ft. motor home for four years, sometimes off grid. Before that a 550 sq. ft. condo that I remodeled from the top to bottom.
How did you become interested in tiny houses?
In 1975 I built a wooden camper on the back of my Chevy pick-up. We drove this to Colorado to ski and parked in RV camps with power and a bathhouse. We used electrical heat and stayed toasty warm as the camper had 6” walls filled with insulation. Being a dark green person, the energy used to operate a large home was never appealing, even though I have owned several 2,000+ sq. ft. homes.
What is your experience in the house design/construction industry?
I have over 40 years of experience in home construction, mostly as an electrical and general contractor. My companies have built and/or wired over 400 homes. I built two homes for myself, both of which I personally dug the foundation hole and built it to the roof, including everything in-between. Most of the home construction projects I have been a part of are in the 5,000 to 20,000 sq. ft. size in Vail Colorado.
What are you focusing on with your new company, Tiny House Systems? What are your services/rates?
Tiny House Systems was started first to promote safety in small dwellings by providing drawings and material lists for everyone to use free of charge. Then we expanded to offer custom drawings to help DIY builders not wanting to build from a pre-designed purchased set of drawings. Our hourly rate for designing a TH is $50 and due to the small size of the home the cost is usually only around $250 for the entire design.
What services do you think are most important to potential tiny house designers and builders?
It's important to plan everything before starting to purchase materials. Determine your home needs and what “stuff” you wish to keep in your life. During the construction of a TH there is not much time left to decide what color to paint the walls or how to wire the breaker panel. Advance planning will also save you money by taking the time to select materials at lower costs rather than a quick decision.
What considerations do you think might be overlooked by many novice builders?
Again it is safety -- this includes the obvious items such as smoke and CO2 detectors. Remember to consider the trailer weight rating (on old RV trailer is not strong enough), building size requirements for transportation, moisture penetration to prevent mold, etc. Novice builders should also double the amount of time they think will be needed to build their home. Include the time to go to the store to purchase the materials too!
Can you give us a few examples of how you've helped other tiny housers so far?
We have assisted DIY builders with how to draw plans to include the wall thickness, trailer design, electrical wiring, freeze prevention, roof design and financial planning.
How else are you taking part in the greater tiny house community? I heard you recently spoke to 60+ people at an Austin Meetup group. What's next?
The Austin meet-up was a big wake-up for community awareness of the opportunities to live efficiently. This transferred into a new possible changing of the City Codes to allow THs to be parked in the back yards of existing homes. We also interact with several Facebook groups nationwide assisting people in making the transition to TH living. Our single level design is gaining interest in the 55 to 65 age group not wanting to sleep in a loft. We are planning workshops on how to build a TH that will be presented in Austin and other locations in the months to come.
Well, that does it! I hope you all will find Gary as a valuable resource, just as I did. He's a great guy to have on your team to make sure your plans are sound and safe, before you starting building. Personally I felt a lot better knowing that he'd helped me through some of the trickier details. For more on Gary's services and working processes, please visit Tiny House Systems.



