Porch roof, storage box, wheel well boxes, window insulation, etc.
I got a bunch of assorted items built this week. Mostly pictures to share. Not a whole lot to say.
Completed items include the storage box on the trailer tongue side of the house, seen below.
I also got boxes built inside the house to cover and insulate around the trailer wheel wells and insulated the gap around all windows and their rough openings with "Great Stuff" spray foam:
And most difficult to do all by myself, the overhanging roof above the door and porch. This took some careful measuring and calculations, and then some creative use a ladders, contortionism, sheer man-strength and luck to lift it up there above the posts, slide/drop it in just the right place, hold it there while leveling it, and then securing it in place.



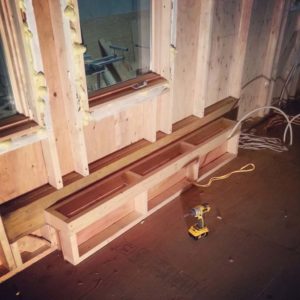
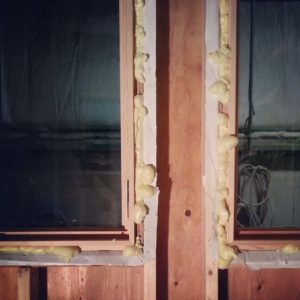
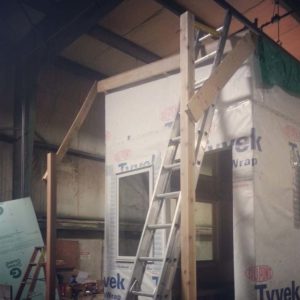
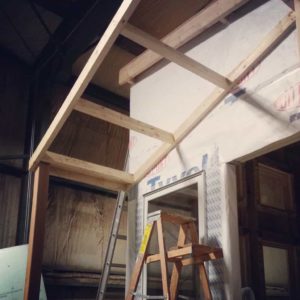
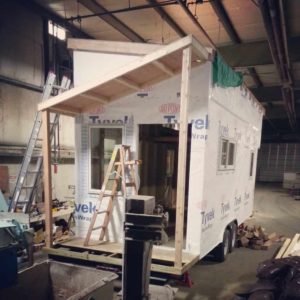
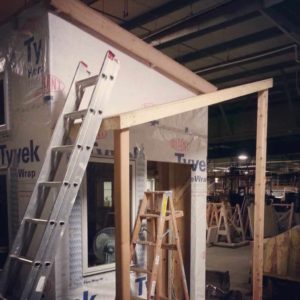
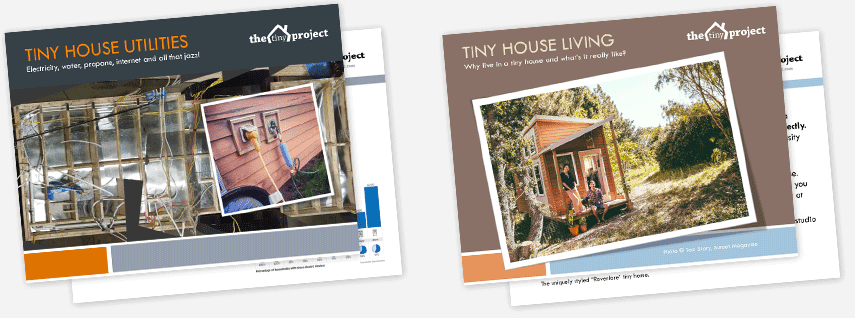
Great house design! I found you thanks to Macy Miller. I'm curious, what's the warehouse you're building in, and how did you acquire the space?
Hi Casey -- I found the warehouse space just by doing some local networking. I live in a small town, so talking with one natural building supplier led to meeting the owner of the company with the warehouse. Being the small town it is, he happened to remember my parents from University way back in the day. Since I am a wed designer, I was able to offer web consulting in exchange for use of the space for a few months. It just worked out pretty easily. Just put yourself out there and explain your needs. People seem willing to help when they see someone passionate about a cool thing like a tiny house.
Hi Alek,
My husband and I are building a tiny house that we designed from scratch. We are trying to figure out how to box in our wheel wells now. I'm looking at the photo of the framing around your wheel wells and am having some trouble distinguishing how it was all attached. The top piece of the wheel box looks self-explanitory but I can't tell from the picture how it attaches to the side wall of the box. Are the vertical 2x4 blocks just toenailed to the the top horizontal 2x4?
Also, I can see how you attached the plywood to the long side and top of the wheel box, but it appears that the short butt end pieces of plywood are only attached to the actual side wall and floor-joist of the house. Is there anything else in there holding that on to the walls of the wheel box?
How is your wheel box design holding up strengthwise so far?
Thanks for all your wonderful posts and excellent process pics 🙂
Hu Lulu,
Well, first off, I'm not a carpenter and I really can't offer advise for your specific case, without seeing it in person, but...
I think the way you describe it sounds right. The wheel well boxes I constructed do not attached directly to the metal fender boxes on the trailer in any way. They are screwed into the floor and into the large 2x8 header over the wheel well. I constructed each box before putting it in place, so so could secure plywood behind the entire thing, both the long sides and short ends. that ply wood is screwed to the "back" side of the "box." Then the whole thing was screwed in place and was filled with spray foam insulation. Then more plywood to finish the interior. It's not like these boxes support a lot of weight (though they could just fine) as they are under the sofa on one side and the storage shelving on the other. So far everything has worked perfectly. We certainly haven't had any structural problems.