Wall panels done! - ready for cedar siding.
All the metal wall panels are now in place, along with the various "C" and "Z" flashings needed around windows and the vertical and horizontal edges of the metal. On each long wall of the house, 8 of the 20 feet is covered with a vertical band of metal roofing material in order to break up what I think would be too much cedar monotony without. I really love the way it looks! It's a great modern/industrial compliment to the warm-toned cedar siding that will cover the rest of the house.
It was much more work than expected getting each panel in place, due to the precision cutting needed around each window (and curved wheel wells), plus just getting in place was a fight with angles and friction and kinds of physics to slide each piece around/under/within all of the various pieces of flashing, all without totally mangling the metal. I paid for help with this part, and so it costs more than I would have liked, but the end result is just what I wanted. So I'm happy.
Here are some images of the exterior as well as more details of the nearly-finished electrical work inside.


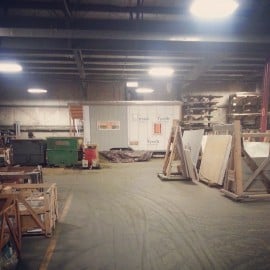

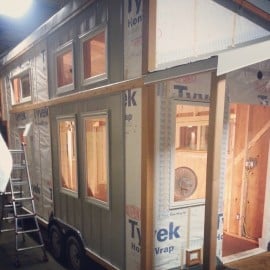
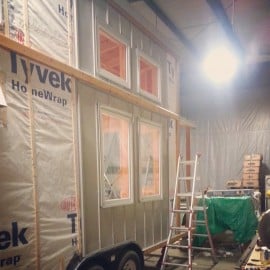
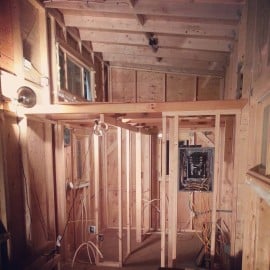
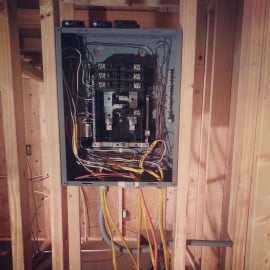
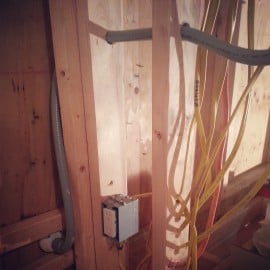
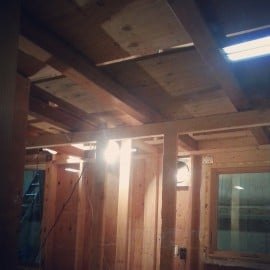
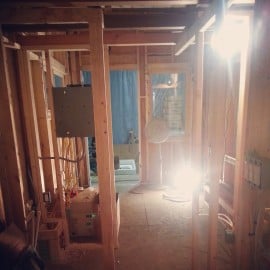
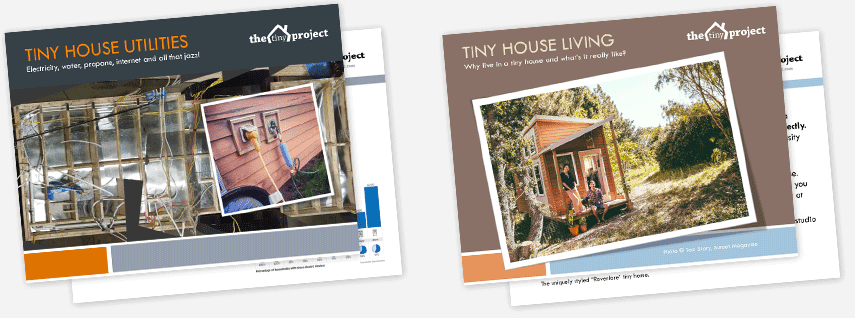
This looks great! I was curious how much it costs for this kind of metal roofing material (or what it's called, so I could look some up!). We're considering a metal roof and metal sides for our own build, but just looking for all the info we can get for now! Thank you for sharing, and for any help if you get the chance! 🙂