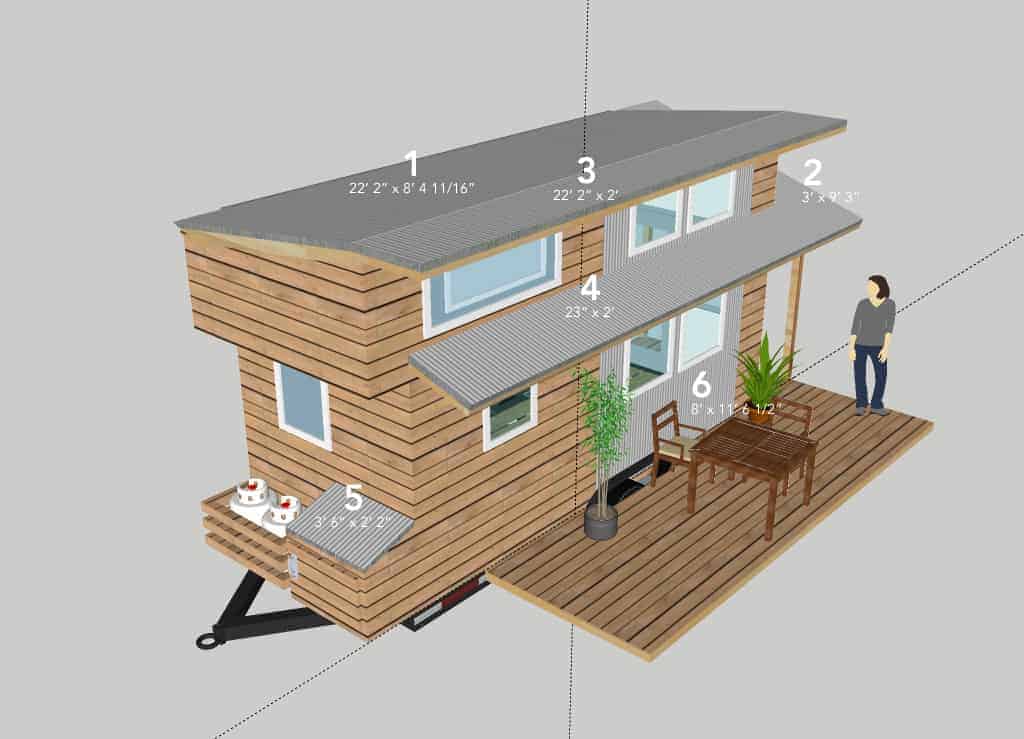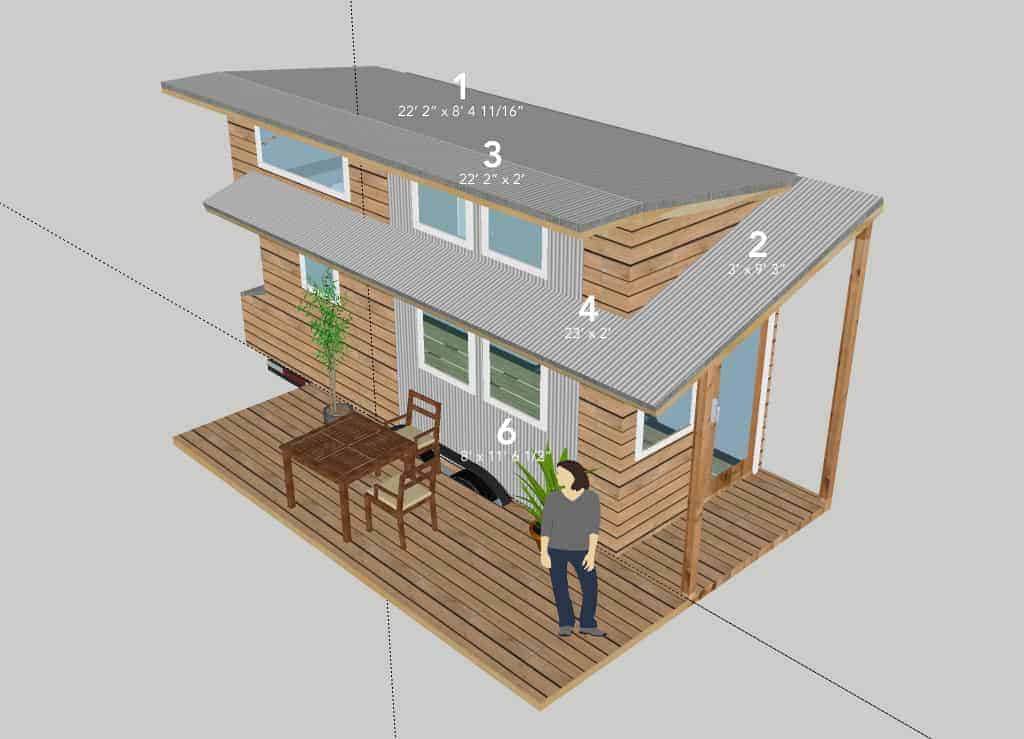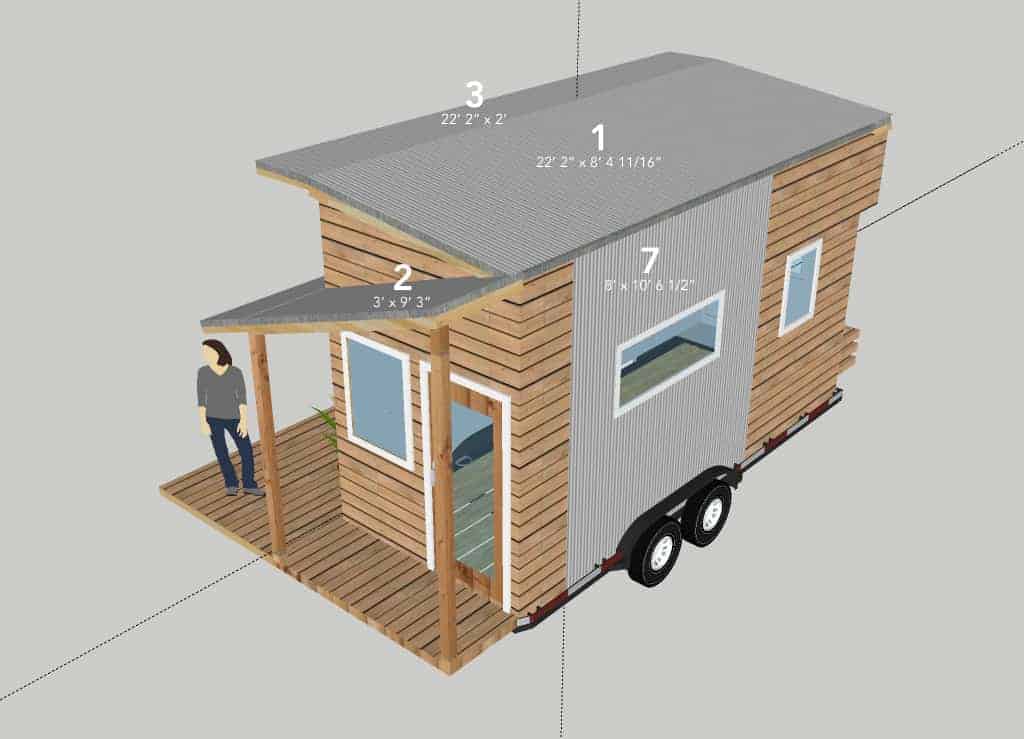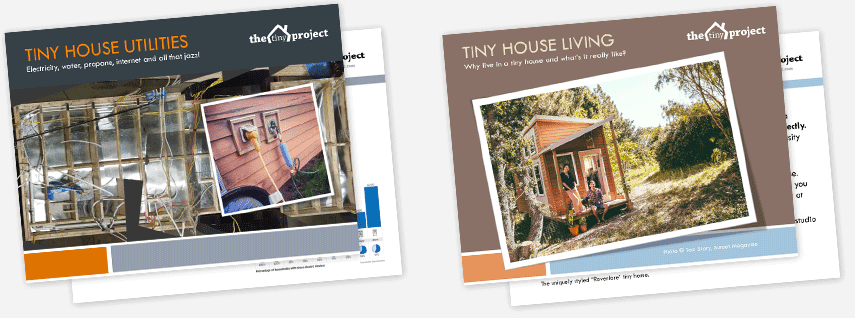Roofing Detail Illustrations
I was recently asked by my rep at Carroll Supply about the exact sizes of each roof section that required metal roofing. I had given him approximations before, but with the supplier willing to cut the pieces to size, now I needed them exact.
After some careful measurements and basic math (a²+b²=c²), I came up with the following measurements and illustrations. (note that these also show a few minor changes to the length of the both the middle fold-up roof section and to the deck).
1 - Main Roof
22' 2" x 8' 4 11/16"
2 - Entry Door Overhang
3' x 9' 3"
3 - Top Fold-up Section
22' 2" x 2'
4 - Bottom Fold-up Section
23' x 2'
5 - Storage Shed
3' 6" x 2' 2"
6 - South Wall
8' x 11' 6 1/2"
7 - North Wall
8' x 10' 6 1/2"
I've realized that being able to illustrate my ideas really helps a lot during the quoting, materials gathering and production process. My trailer, for example, would likely not have come out quite right without the sketches and illustrations I sent them along the way. I think the same will be true in getting the exact metal roof sizes to fit my plan (and hopefully the actual framing, once constructed).






Great ideas to build houses in Mendoza Argentina!!!
We will be contacting you shortly.
Best Regards
Alejandro Ideme
How tall is your completed house from the group up?
I believe you mean 23 feet for the bottom fold up section.