back to blog
Completed house photos!
Below you will find a large set of photos of both the interior and exterior of the finished house.
Unlike some other tiny house photos you may see elsewhere on the itnerwebs, these photos have been taken of our house that has now been lived in full-time for over a month by myself, my girlfriend and our small dog. I certainly cleaned and tidied up a lot, but this is what a real lived-in tiny house actually looks like, not a just-finished showroom piece. Enjoy!
(click thumbnail images to view a full-size)
Interior Photos
Exterior Photos
Sebastopol, CA
From 2013 to 2015 the Tiny Project house was parked near Sebastopol, in beautiful Sonoma County, California. Here are some additional photos from that time.
Austin, TX
From 2015 to 2017 the Tiny Project house was parked on the outskirts of Austin, Texas. Here are some additional photos from that time.
 Unless otherwise noted, a content on The Tiny Project is licensed under a Creative Commons Attribution-NonCommercial 4.0 International License.
Unless otherwise noted, a content on The Tiny Project is licensed under a Creative Commons Attribution-NonCommercial 4.0 International License.


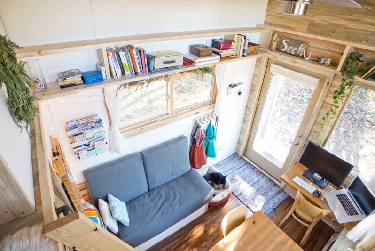

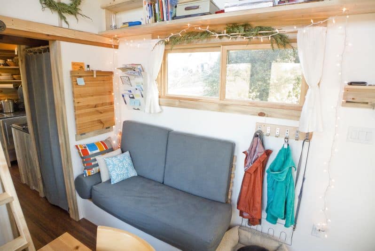


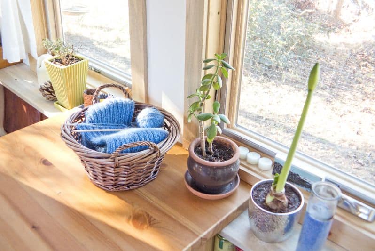
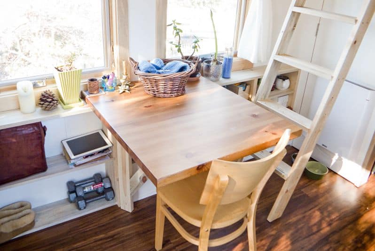
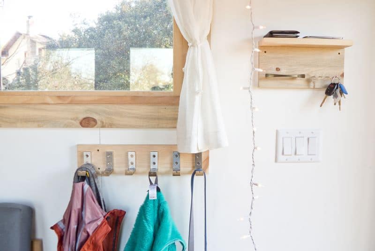

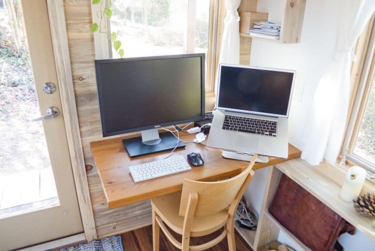
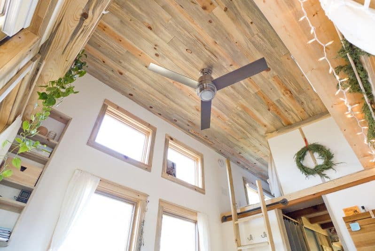
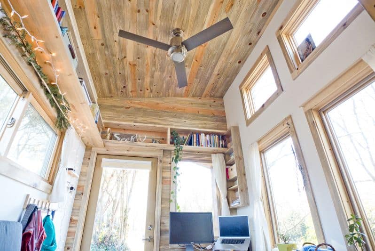

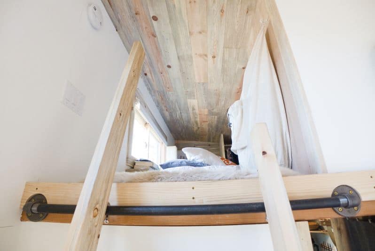
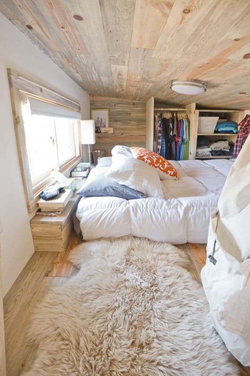

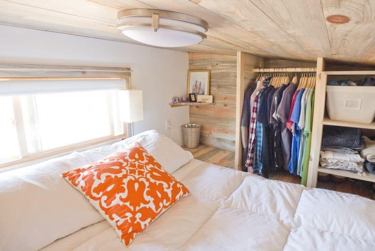
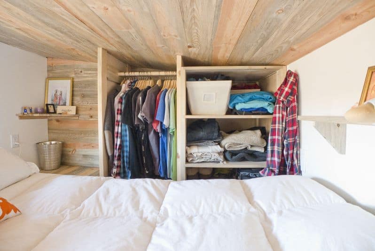
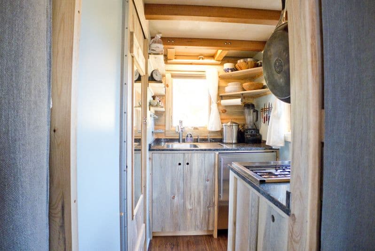

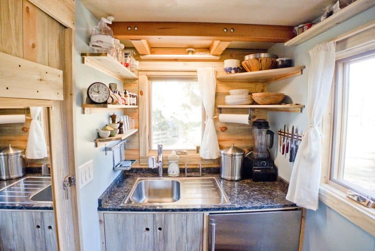


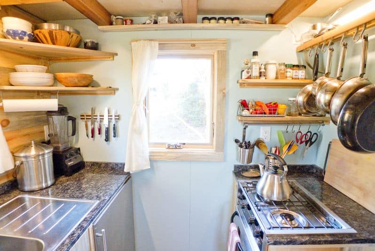
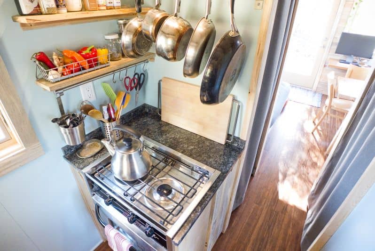
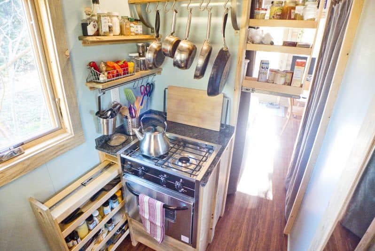

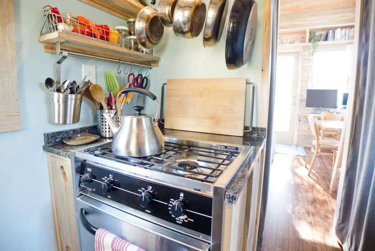
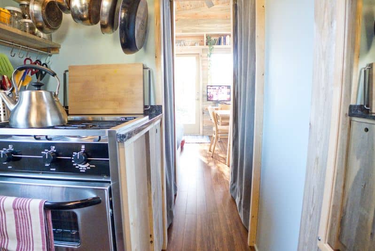


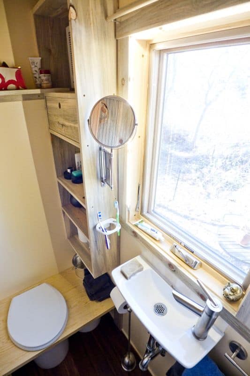




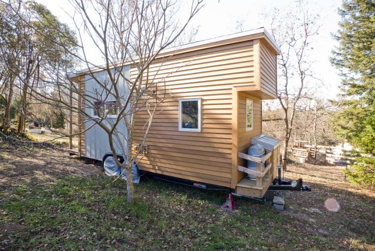


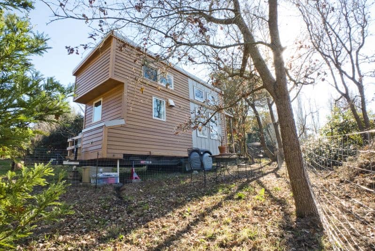




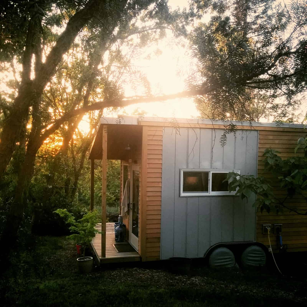


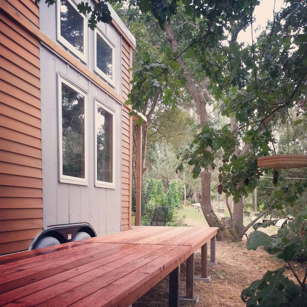
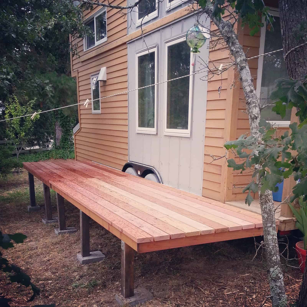
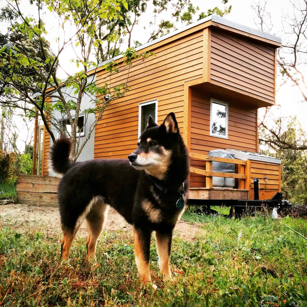
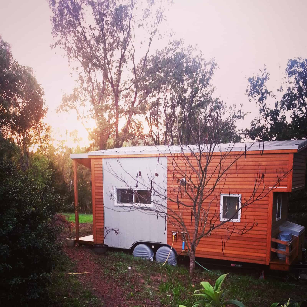



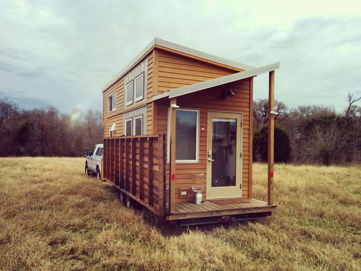
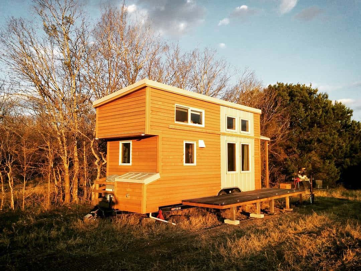




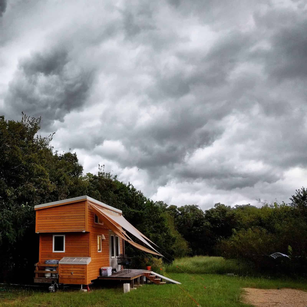
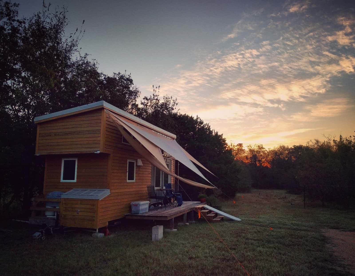
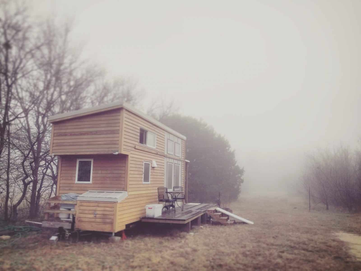
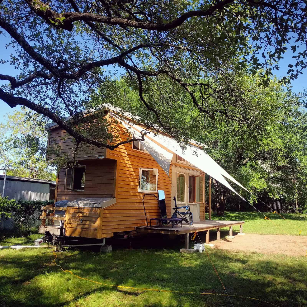
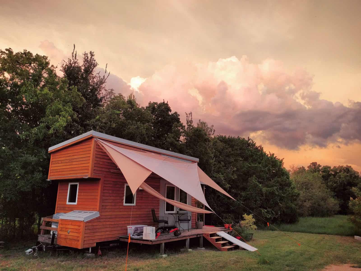

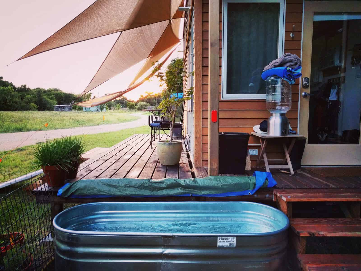



Thank you for sharing these photos... Enjoyed them very much.... Wonderful job!!
Hey There...Greetings and Salutations
Thank you for sharing your Pics.I am currently living off grid in my own tiny home in Ont. Canada. Storage is always a problem, its nice to see how others cope.I found it easiest just to build a separate bathroom with shower, sink and solar compost toilet. My small solar system for the main house consists of three deep cycle batteries ( matched ) and three 60 watt panels.The main home is 12x12ft.with a proper second story that houses 8x12ft bedroom loft, upstairs over hangs the main floor by 2ft.This gives the inside a great room feel, as the it is open to ceiling 14 ft.above.
I wonder if you could tell me where you found your stove/oven. Thanks for sharing, Paul
More about the mini range and where to get it here: https://tiny-project.com/product-review-seaward-princess-2-burner-stainless-steel-range/
I have heard from someone else that this model may be discontinued, but hopefully you can still get one!
Hi Ashleigh -- I don't know the size of the toilet you want to use, so I can't be sure. If it has a smaller sized toilet with a separate tank underneath, then that would surely fit. If too big, you might want to alter the plans to make the closet space a little smaller and the bathroom a bit bigger to fit. No tiny house that I know of has central heat and AC (not a typical forces air system anyway). Out house has an efficient heater in the main room and a secondary small ceramic heater in the bathroom. There is a space in the loft to fit a portable AC unit (the kind on wheels, vented out a window) though we have yet to need that in the temperate climate where we live. Or you could add a split system in that spot instead if you'd like. That's not part of the plans, but could be added quite easily depending on your climate. These are the kinds of things you'll need to do your own research on, as I can't say for sure what you'll need or exactly how to go about doing it.
I'm modeling my loft heavily off of yours and wondering if you've ever regretted/ had any issues with only 1 window up there. I know in Tiny Houses people are really conscious about natural light and air flow. I don't feel like I need the light up there - I'll either be sleeping or doing other things requiring the blinds to be closed. But didn't know if one might be too few for fresh air/ventilation while sleeping, etc. I could easily add one to the foot of the bed but, for cost, thermal envelope and wall space for art and shelves, I also don't want windows where they aren't needed/useful. Thanks for your input!
I think it could go either way and depends a lot on your climate. If you have hot summer and will NOT have an AC unit, then two windows for air flow is probably a good idea. Where I live in a temperate climate, one is enough. I like the extra space for shelving at the foot of the bed, but if your concerned with getting a cross breeze up there, then go ahead with a 2nd window. I have no regrets with mine, but again depends a lot on your climate. Good luck!
You guys have done a wonderful job....!! It's very nicely done, and looks comfortable, too..
I so LOVE your tiny home. I think the bathroom is on one side and just before the kitchen in the back, but what is behind the curtain on the other side? It says it has washer/dryer.....but didn't see it. Could that be behind the 2nd curtain? Also....the wood used....what type and did you stain or clear coat it? We live in Iowa.....any idea how it would do thru a winter yet? I'm hearing a HRV or at least an exhaust fan is needed to prevent humidity becoming a problem. Did you use 2X4 studs then fiberglass or did you foam? Floors stay warm (how)? I see the toilet is a bucket. Is that the same for the sink? Water via water hose from the main house? Roof metal or asphalt (13'6")? Approx. cost to build?? Thanks so much for allowing me to be nosey! LOVE LOVE LOVE IT!
A shower is behind the curtain in the bathroom. The washer/dryer is not pictured but behind a gray curtain in what can be thought of as the hallway. Ceiling/walls/loft floor are all a beetle kill pine that I got from https://www.sustainablelumberco.com - I found similarly stained pine to use for trim and the built-in storage. Interior wood is not treated except for a few places near the kitchen and bathroom sinks. All the finish work is hand-planed so it is very smooth and instead of the pours opening with sanding, it is tight and much more resilient then sanded wood. We have an exhaust fan in the bathroom, and with the bathroom door open, also vents cooking exhaust from the kitchen. 2x4 studs, yes. Closed-cell spray foam insulation. Floors are not heated. We use an Envi heater as our primary heater (https://www.envi-heat.com/) and another tiny ceramic space heater in the bathroom sometimes. greywater is filtered through a french drain and that is it. Only the toilet is a bucket to avoid having sewage of any kind. Water and power cod form main house, yes. Room is metal -- asphalt shingles would blow off during travel. Cost was around 30k for materials. More than many others, but our house is really quite luxurious, lowest cost was not the main factor in determining materials to use.
Hi Alek,
Livin' the dream! I am doing my research so I can join the tiny community. Would it be possible to visit you and your lovely home. I'm glad to bring a picnic lunch or dinner.
Please respond to the e-mail above.
Kind regards,
Trudi
I love your house! I have a tiny house fantasy, but here's what I get tripped up on: I can't find places where you can locate these. I'd love to put one up as a weekend location, but around here, it's impossible to build or locate on a lot, due to building ordinances. How are you getting around that?
I does depend on where you are located. I found an indoor warehouse space to do much of the construction, and another parking lot at the location of my woodworker's shop to finish it up. Then there is the matter of where you can live in it. That is even harder, but by posting on craigslist and other forums we were able to connect with some potential hosts. It really does have to be in a more rural area for it to work best. The only downside to our current location is that we are 5 miles from town, so it makes biking much harder.
i too am worried about building my home on wheels and not finding a place to put it? i know oregon and washington embrase the small homes in back yards and such but im want to get close to the ocean....... would RV parks allow a tiny home? what if i bought a nice 1/4 ac on the coast and used to park my home? would that be allowed or does the world make us hide in the deep woods away from people? i dont mind being out in the woods but being 51 years old makes me want to enjoy the world not hide from it?? anyone have answers for me? place i could call and find out? i will be at the ocean to watch the whales by summer!! just would really not like to park my home in a walmart parking lot!!! lol!!!
5 miles from town on Sonoma County roads at that.
We've got friends of friends who wanted to park their tiny home on their semi-rural acreage while they built their slightly larger permanent house, but unfortunately asked a few too many questions when they were getting their building permits and the County told them there was no way they could do that. On the other hand, we know others who successfully arranged space with friends/friendly land owners with no complaints from neighbors (maybe the most common trigger for enforcement). Nice for you that it sounds like the latter situation.
We've got a place in Sebastopol proper and a neighbor who would definitely complain, so at this point, thoughts of a tiny house/office in the side yard will have to wait.
It would be a nice idea to not have the living room area open to the ceiling/roof, but to have an additional area up there to use for sleep, or books, or more storage. Also high ceilings are not a good idea if you wish to be warm. This is a tiny home and I love this one more than any other of the tiny homes I have seen. However, if you know you have a tiny home and are happy to have a tiny space to live in, why pretend with high ceilings over the living room? Close that area off with a ceiling to make for more room for use by the couple or family, rather than pretending even in a small way to have a "tiny vaulted" ceiling. All the tiny homes I have followed have this "tiny vaulted" ceiling over the living room area, if there is a loft on the other side. I would want that space across from the loft for my use and not to have more air up there, that's what windows on the bottom floor are for. Make no mistake I speak kindly and with a smile on my face. See? 😉
Debbra, I think you're right, but I wonder if the low overall square footage mitigates the problem of wastefully heating overhead space.
The high ceiling is definitely one of the nicest parts of the house. It feels much more spacious and is far less claustrophobic than a low ceiling. The heat wile rise to the loft area regardless -- I was certainly not going to create an air-tight barrier between the two. As JS says, the space is so small and easy to heat, it's not really an issue at all. Cooling the loft is more of a challenge than staying warm in the rest of the house. But that may be different in a very cold climate.
In my design, I found these sort of comments very common and concerning. I created simply 4 well placed old fashion real corner old iron venting grates through the loft floor. This allowed full heat circulation and rise of heat from the front lower mid place typical wall heating system to rear of TH kitchen and a very small interior embed low CPM fan above the front door/with window tray. I did make one mistake, but corrected. I created a simple close off grate underneath each iron loft vent grate later, from the bed ceiling/kitchen under area for sound and air flow decisions. Tiny houses need tiny air flows venting anywhere air flow maybe impeded." I learned that rule of simplicity must be established in all biological interfaces, regardless of living space size." My wife was upset with the extra time to find those historical venting floor grates and 300.00 dollar bills. But with her allergies, and the increased rate of bath room smells diminishing, (might just be me) well she loves me, more now!!! EOS, endofstory
I really like your little house. You have a very nice balance of white and natural wood in side and out.
Beautiful I dream of living in a tiny house one day but I don't know where we would ever park it
Sweet 17″ AG MBP setup! Are you a programmer? I’m excited to hook up the tech in our tiny house when I finish it. I also have a 17″ AG MBP, and I think it’s the perfect machine for a tiny house. Ultimate power with portability that you can hide away.
Great house, by the way! I love the combo of dark floors with light walls.
Actually, I just found the comment I left back in July, where you indeed told me you are a web developer. I am too (among other businesses), and I'm very excited to set up shop in a tiny house.
How's your workflow during the day in the small space?
Love it! I'm surprised the Envi provides enough heat for that space though. I have a 10x12 cabin with 2x4 studs (R15), and the place has a hard time staying warm. Does the closed cell insulation come out to a pretty high R-value?
Where we are in Northern California where it gets down to about freezing at night it is plenty -- we have to turn it all the way down at night so the loft doesn't get too hot. Closed-cell spray foam has probably the highest R-value of any insulation. I think it's just over R8/inch, our our walls have almost R20 in total.
I really love the design of your house. I especially like the storage for clothing in the loft. Does your girlfriend have the same on her side? I would love to see photos of the loft from the opposite side. Thanks!
Sorry, don't have pictures of that side, but it is identical -- a mirror of the one side you can see -- for "his" and "hers" storage space.
I've been really interesting in tiny and small homes for a couple years now and this is by FAR the best layout I've seen. The untreated wood gives it a nice rustic feel, but it's polished enough to not feel like a log cabin. And the storage solutions are brilliant! While the idea is certainly to pare down to the essentials, it's nice to see someone plan more than a cubby to shove things in.
The only thing I didn't see that I think I would really want would be just a little bit more pantry space because I do love to cook and keep a little stock of dried ingredients. Other than that, it's perfect!!
There are slide out pantry shelves and also some more shelving hidden in the closet space which is not pictured in any of the photos. Not a large pantry by any means, but works out pretty well, given that we eat almost every meal at home.
Was kostet so ein Haus wie abgebildet
Wo kann es gekauft werden
Wird es auch nach Europa exportiert
Welche Aenderungen kann man vornehmen
Wen kontaktiert man
Welcome from Germany --
Unfortunately I am not planning to build this house for others. It was a one-time build just for my own use. I will, however, be offering plans for sale in the future, which you would be able to build from. Stay tuned for updates on when the plans will be available.
Hey there,
Great work on this house! It looks great. I have a few questions:
1) How much does it weigh and what exactly are you using to tow it? Do you plan to move it much?
2) What are you using for washer and dryer units?
3) What are your utility costs like? Just wondering what its like to actually live
4) Dog's name? Its adorable!
Congratulations on finishing the project, its a real inspiration!
Please sign up to be notified when plans are available: https://tiny-project.com/tiny-house-plans
Great looking house! One of my favorites I've seen!
If I could ask one question, whats the weight of this house?
Thank you!
CVB
I'm actually not sure how much it weighs. Somehow I traveled half way across the country with it and never had it weighed. I towed it with an F250 Super-duty. I have a combo washer/dryer (https://www.compactappliance.com/EdgeStar-2-Cu-Ft-Ventless-Washer-Dryer-Combo-White/CWD1510W.html). I don't know what our exact electricity usage is (we'll see after living in it a little longer. Water is from a well, so not city water costs. Propane is used for stove and hot water. We have two huge tanks, so won't need to refill very often at all. Can't give you an exact figure, but monthly utilities are very little. Our dogs name is Anya!
The house just has a water input from a simple garden house. We run a hose from the main house on the property to our tiny house.
We've got 2 40 pound propane tanks. They're a bit harder to lug around, especially when full, but the larger tanks save us many trips to get refilled. You can use smaller 20lb tanks like you'd use with a gas grill, but they would not last nearly as long.
Follow up Questions:
1) Where is your washer/dryer located in your home? Maybe I missed it in the photos.
2) Do you have a small vacuum or a broom/mop? If so, where do you store it? (I know this question is very "in the weeds")
3) Solar power? Are you using it?
Thanks. You have a beautiful home.
1 & 2) Okay I went back through your pictures & noticed what I didn't see before: two sets of curtains in the hallway to your kitchen/bathroom.
Is that where your washer/dryer is stored? I'm thinking you keep cleaning supplies, brooms, a vacuum there...?
3) Solar power?
Thanks again.
Yes, there are 2 closet spaces (not pictured). Once has the ventless washer/dryer combo in it. That's also where we keep a broom and small, hand-held vacuum.
Someday I plan to add solar in an effort to make the house off-grid. But right now there's no solar, and it need a 30 amp RV-style power hookup.
You are a high quality craftsman, I wish you much success. And I believe you have caught the essence of TH quality living. PS. Low windows need two bar set and release system, thus high strength lintels!! When you make the bars swing (hinged 5/8th bar & steel carter pins lock in) out, I use them to dry cloths on hangers, with an accompanied floor stand that is also movable of course, and temporary. I love bears!!! Don't get me wrong!! But I love my interior more!
This house is absolutely amazing. I love the ceiling height in the bedroom area, although I'd have probably tried to create an ottoman bed (Probably wouldn't have left myself any space though) but its really cool, i'd love something like this to go travelling in.
I <3 everything about this space! Totally my esthetic, too! How much did it cost to build this AMAZING Tiny House? I could SO easily live in this space w/ my mini Dachshund, Bella!
Thank you in advance,
James 🙂
Your house is beautiful, and so tastefully done. Many features are on my dream list for when I build my own house on wheels. Thank you so much for sharing your home online like this. It's fuel for dreaming…
I love the design i dont know it can be available in phillipines i love small houses that organize.
Hi there from New Zealand
I've been looking at tiny houses for quite a while now. I've only come across 2 that have the type of layout that I feel would suit me. Yours is one, and the other is made in Canada. Can't recall the name off the top of my head but it too is very boxy but well laid out inside.
Is that a safe in the wall next to the sofa/couch? And, what do you store in the box thing next to the 2 propane tanks?
what you see on the wall is the electrical panel (breaker box). It is covered when the standing-height desk is folded up.
The "storage shed" next to the propane tanks holds tools, building materials, paint, gardening supplies -- basically a condensed version of all the stuff you might keep in a garage.
Thank you, Alek, for sharing your lovely home with us!
I'm a 58 year old woman who wants to downsize [kids grown]. Do you think this home would work in a climate like Central Minnesota's? What would be your suggestions for that? How about for 'aging in place'? Know where allowed to put this home?
Also, if any readers here know of like-minded people in the area, we should form a Meet- Up to encourage each others' dreams!
Thank you and All Best Wishes!
Col
Yes, it would work well, as long as you insulate it very well for your colder climate. If you use closed-cell spray foam as I have done, then it should be enough insulation to keep warm during the winter. You'll have to do some local research on where to park - it's a legal gray area and it would depend on your particular location.
Hi Alek,
Your little house looks wonderful but I was wondering - when you move it do you have to repack everything?? because it doesn't look like your shelving has a means to keep the belongings on the shelves while moving, is this correct?
Also approx how much are you looking at selling your plans for?
Cheers,
Jayde (also from New Zealand)
Yes, we would have to take things off the shelves and pack them up. But this house is not meant to be on the road all that often. Now that we've found a good place to park, we don't plant to move again any time soon.
Love your tiny house!
I absolutely love this. I also have a tiny house obsession. My husband, not so much. I would love to run this past him as an alternative to not permanent living but camping. I'm currently trying to renovate a 1973 camper so I'm into the DIY but I'm wondering how well this holds up being off the road. Obviously things would be moving around a bit but I'd hate for something to happen to the axel etc out in the bush.
Have you ever had it weighed?
Looking forward to the blueprint plans becoming available! Well done!
I actually haven't had it weighed. I's sure I should have, but was in a rush to finish it and get it moved to live in, that I never found the time. Given that the trailer was brand new and has a GVWR of 10,000 lbs, the trailer an axles did great on the long journey. The house wasn't designed to be constantly on the move like a travel trailer, but for the occasional move, it's plenty strong.
Now this is a plan I could live with! You did an amazing job.
Has anyone seen any plans for a tiny house that's one level? My knees are crap and I just don't think the ladder would work for me, esp with middle of the night bathroom breaks. 🙂
That the tiny is PERFECT ! - TÖKÉLETES! - in hungary :)))) CONGRATULATIONS!
Thanks!
I think the best tiny house I have seen , your use of space and quality!! great! This looks like home!! my only qualm about these homes are the toilet situations. these homes can be made to use plumbing and somehow regular toilets???? curious?
also, I saw in other comment it was asked how much a unit like yours cost to build , I didn't see an answer. I would like a retirement small space that way we could travel and just shut the house down while gone, love this idea. really interested in what it costs to do with the quality you used. nice to see people go for quality instead of cheap!! love the spray foam idea too! thank you for sharing!
I spent about $30k on materials for this house, but that also includes the nice stainless steel appliances, fixtures, and other furnishings as well. I know this is more than others who build houses of this size, but I often chose materials for their sustainability and beauty, not just the cheapest option. I really wanted it to be my "dream house" despite being so tiny. Of course that is just materials -- overall cost depends on if you do most or all of the work yourself!
Amazing house!! Very inspiring! Love the design and style.
Does the $30k include the trailer? How much did the trailer end up costing you, in total (if you already said this info in your blog, forgive me, I didn't see it)? My wife and I are planning on starting to build a tiny house this summer, and I'm debating about having a trailer custom made (similar to yours) or just buy one from Tumbleweed (they sell an 8'6" x 24" for $5800). Any thoughts? Thanks!!
Yes, that includes the trailer. I spent about $3,500 on mine -- much less than tumbleweed. I got mine from Mac-Lander in Iowa: https://www.mac-lander.com/
thanks for the info alex! i'll check out mac-lander. looking forward to getting your plans when they are ready!
What are the dimensions of the trailer you used?
The house is 8x20, so that is the trailer deck size. We also added 3 feet to the back of the trailer, so in total our trailer was 23'
Yes, there most certainly are plans with a bed on the main level. I can't think of exactly where I would find them, but if you continue to search google for tiny house plans, there are many people who offer different layouts, some with a main floor bed.
So many amazing pictures of your beautiful space! I seriously looked through the album about 10 times, lol! I would love to retire in a home like this when my vast collection of children move out. My only question is if you've considered a composting toilet? My grandparent's cottage is in Northern Ontario, Canada, and because of the Canadian shield they couldn't dig to put in a septic system and had to go with a composting toilet. I know Sun-Mar makes some that are specifically meant for RV's and boats.
I would also like to say that even though your home cost more than a lot of other tiny homes I've seen, it was so worth it! The extra cost shows in your finishes and details. I think that will make a lot of difference in how long one would feel comfortable living in this kind of space. Your home is so beautiful, I would think that one could be comfortable in it for a very long time (forever!) where as some of the more thrown together, less expensive spaces, I think one would start to feel like they were living in a shabby cottage.
Anyways, I'm rambling…. just wanted to tell you how incredible I think your home is! 🙂
Thanks, Chrystal!
I did look into the commercial composting toilets, but they are quite large (wouldn't fit in our little bathroom, don't hold all that much waste, and don't really compost as much as "dry out" -- they are also VERY expensive, especially for an ugly hunk of plastic. For all these reasons we decided to build a simple home-made bucket toilet instead. We've had no odor issues and it's really been quite easy to get used to. You can learn everything you'd want to know about the topic from a book call "The Humanure Handbook" by Joseph Jenkins: https://www.amazon.com/The-Humanure-Handbook-Composting-Edition/dp/0964425831/ref=sr_1_1?ie=UTF8&qid=1391475240&sr=8-1&keywords=humanure+handbook
Does those houses passed the test of a full Canadian winter ?
I've been researching tiny homes for about 4 years now. I've looked at Tumbleweeds and many others. Your plan is very good. I like that you have lots of storage. About the "Where to park it?" issue... I think a few investors should get together and hit the major market areas and create a "Tiny House Subdivision", do it up like a really nice upscale subdivision, and create places where owners can purchase lots. I know the politics would be a challenge, but local media pressure could help. How about it? Know anyone that would be interested in this challenge? There have got to be alternatives for those of us who want to live small.
Paula Harper-Hill
This is simply (pun intended) beautiful. The thought of living is such a small and beautifully minimalistic mobile home is a thought that kept me up last night after I came across some photos of it on Tumblr. The first thing I noticed was how I love the wood, natural light, décor and simplicity of it all. As I was looking at the Tumblr post I kept thinking "This is perfect.. if only it was a mobile home" you should have seen my face when I saw the outside photos and realized that it was indeed a mobile home. Only thing is.. with the life style that I live (manly-raw vegan) a freezer is mandatory. is there any way I could have a freezer in or (attached outside somehow) on a home like this? I've been looking at solar powered ones.. do you think that would work? also, would there be any way to have a bigger fridge? on a completely different note, can you stand up in the bedroom? What's the hight of the ceiling? Thank you for being brilliant and building this work of art. xox
I've been raw/vegan for times as well. I've never relied much on a freezer, but I see why you'd need that and more fridge space if possible. Our fridge has a small freezer compartment in it. You could quite easily add a chest style freezer in one of the closet spaces. In either case, you'll probably have to take many more trips to the grocery store (that's what we do). Yes, they do make solar powered (DC) freezers (check out Sundanzer) but they are not cheap. My partner, who is raw vegan for most of the year wanted to chime in:
"I have to say this is one of the most challenging aspects of living in the tiny house for me. I love massive fruit and produce hauls! We have stored extra produce in an empty cooler outside, but as it warms up, this is less viable. We are just learning to get creative with storage. Luckily, we live on the property of a wonderful couple, who lets us use freezer space when necessary. But I miss being able to freeze large quantities of bananas! *No matter what one's diet, a freezer is tremendously helpful when trying to stay within a reasonable food budget. There are some trade-offs in tiny house living. Alek chose a washer and dryer over a second freezer."
Hey guys, this freezer might not be large enough, but it's pretty sweet:
Solar Fridge/Freezer:
https://www.indiegogo.com/projects/anywhere-fridge-portable-collapsible-solar-powered-fridge-freezer-warmer--2
HI, I also love your design.
1. can you square off the loft area instead of using a shed roof? was this done for snow removal?
2.could the loft as it is be put over the whole inside area? if so how much head room would that leave down stairs (how much height is in the kitchen, how tall are you and do you fit in there comfortably?)would be a way to answer this i suppose.
3. could you remove the table and create a storage stair in that area to get to the loft?
4. my partner is of extremely limited sight and when she would be over we like to watch tv. is there a way to install a flat screen somehow?
5. I am interested in solar should i store the batteries for that near the propane or not?
sorry for the questions. yours is the first plan i could see working with a couple of modifications for being a person of mobility issues (hence the stairs).
Hi Diana -- I sent you an email reply with answers to this. Did you get it?
Short answer for the public to the second question in #1. I imagine Alek could drive it up to Tahoe, or back to Iowa, but it doesn't snow in Sebastopol, California.
Hi there! I was wondering what brand sink you used in the bathroom?
Here it is: https://www.amazon.com/Whitehaus-WH103R-WH-Isabella-Mounted-Bathroom/dp/B002HQY9E8
The price seems to have gone up on Amazon since I bought it so you might want to search elsewhere for a better price. I know that Wayfair sold it as well, and I'm sure other online retailers too.
Greetings!
Very clever and beautiful
I'm aching throws up the same act.
Good luck.
TEHRAN-IRAN
Your house is wonderful, grettings from Puebla México, y VIVA TINY HOUSE.
Piękny dom i genialny pomysł, bardzo mi się podoba i gratuluję pomysłu i odwagi!
Beautiful house - brilliant idea. I lke your house very much. Great abd brave concept!
My children love the outdoors and this compact home is exactly the type of dwelling they will love to have as a home. The responses you've given to the queries by other persons have further convinced me that this is definitely a keeper. This is going to be one of my house plans for my future home.
Wow! Are these coming to India? Would be so much fun to stay in one... preferably on the hills
Good Job. I wonder could this tiny home concept applied in our country, Indonesia, especially for people live in Jakarta area considering the tropical weather with heavy rain.
I'm sure something similar would work well there -- you might just need to use slightly different materials or building techniques to deal with the moisture.
Wonderful house! Great idea! Thanks for the photos!
Greetings from Bulgaria!
Wow, your house is gorgeous! I think that's an awesome idea, to live as simply as possible. Where did you guys get your house?
This is wonderful, an absolute great way to reconnect with the core of life. I was just wondering how does it work for insolation? and heating system?
Hi Jon. There's a bit more info here about insulation and heating: https://tiny-project.com/frequently-asked-questions/
Short answer for the public to the second question in #1. I imagine Alek could drive it up to Tahoe, or back to Iowa, but it doesn't snow in Sebastopol, California.
I love it. Great job!
Why didn't you incorporate the fold down deck? I really like this idea but am hoping to weigh some pros and cons of putting it into a design. What have you found with that?
I'm still planning to add the deck, just haven't found the time. I did not add it to begin with because it would have added more weight to one side of the house and made the long towing trip out West much more difficult. Now that we are parked here for a while, there is no reason not to add that. I'm going to soon! Same thing with the folder roof overhangs. I am less motivated to add those just yet because out current orientation (and trees to shade us) makes those less of a necessity right now, but those will be added one day as well.
Hey! This is probably my most favorite tiny house to date, I love the connection to the outdoors and how homely it feels! LOVE LOVE LOVE the rug upstairs and all the windows. I just wanted to say that I read on another post that you guys needed more counter space at times, the area to the right of your oven where the door is, you could make a collapsible bench that could be put up just for cooking? That way you would have twice the amount of space in that area and it might be a bit easier. Just an idea (that you already may have thought of!)
Good idea. We generally need to keep that space open to move about, but I like that option. Maybe we'll add that in the future!
This is one of the best examples of this type of housing that I've seen..... and I've looked at a lot of "Tiny House" photos (I'm somewhat obsessed!) Obviously a great deal of thought gone into each of the areas, it looks very functional and comfortable. Congratulations, great job!
Hey,
Just found your website why I am about to switch to a tiny life. My boyfriend and I have to decide soon if we are ready to live in a tiny house in a few weeks. Your website has been very stimulating in showing how nice a tiny house can be. Thank you.
I saw your article was from december 2013, after one month of living. How do you feel now, after 6 months of "tiny life"?
I would love to hear some more recent feedback 🙂
Thank you,
Manon,
from Belgium
I love the white against the natural wood with added plants to accent. It looks clean and crisp and the natural light from the big windows makes the whole space seem very open and inviting.
I was wondering if you feel cramped when you come in the house? It seems as though all the living space is being used by something-a couch, two desks, the ladder etc. Do you like it that way or do you wish you would have kept more open floor space in the living room?
Hi Sarah -- The table folds down and the ladder can rest upright against the wall, so if we need to create more open space we can do that. Naturally with two people and a dog sharing a small space, it can sometimes feel cramped if we are all moving in different directions, but with all the windows it never feels claustrophobic.
You did a fantastic job! I love the real lived in look! Thank you for sharing your house!
My boyfriend and I have talked about this over the past couple of years, but your design really speaks to me. I think it's perfect, and it has us considering the possibilities again. Thank you for the inspiration!
Alex - beautiful project! Could you tell me about your stove/oven? I live in a refurbished airstream but need a new oven.
Thanks!
Tony
Hi Tony -- Here's our detailed review of the mini range with much more info! https://tiny-project.com/product-review-seaward-princess-2-burner-stainless-steel-range/
Fantastic job on your wonderful home! I did not notice any wall vents/fan but I know you included a panasonic whisper wall vent. Is there one in the kitchen and one in the bathroom or was one sufficient? Now that you have been living in your home for awhile are you still happy with that venting system?
Thank you,
Mims
I'm currently in the design stage of my tiny house. I love the general layout of your house and your roofline. I started the design on my own, but realize it would be smart to purchase plans, since I'm looking to use advanced framing techniques. On my search for AFT plans, I contact Macy at Mini Motives who sent me your way. It appears you have also used AFT, at least partially, can you confirm this for me please?
Yes, confirmed! My house plans use advanced framing.
Hello. You did an incredible job, I'm super impressed! I'm actually thinking about saving up for a couple years to craft something of this sort so that I can travel around the country and live a simpler life..so you are very inspiring. I was curious though, in the bedroom area are there two closets or just the one?
I Just love the Interior & Exterior Photos, Lovely blog! I am loving it!
First time to your site, just looking. Found the link in a Tiny Expedition email. 🙂 signed up for the downloads to see what was in them. (Question... are those presentation files? I'm looking into making freebies for my own efforts and think Presentation options at Canva might work. Do they print well? One slide per page?) Will watch your emails for a bit and decide from their. I wondered how long your propane lasts with normal use (for you)… I read something about the high cost of electricity in on-demand uses but am not sure what that means for the propane. I am ending at this page so I decided to leave a reply. Do you move every couple years because you want to? You seem to be so nicely settled into a space so I wonder why you have to move. I love to see the kitchen spaces people make, and the bathrooms. Can tiny houses dump their toilets like RVs do? Will check some more with your email deliveries, depending on what's in them.
Hi Deborah -- a lot of questions! First, take a look at my FAQ page as some of this may be answered there. Yes, the free downloads are based on presentations I've given as part of tiny house workshops. They are intended for screen rather than print, but I think they'd print just fine. Propane is fantastic for hot water and cooking. You are correct that an electric on-demand water heater uses a lot of power. If you want to limit your electricity usage (or if you plan to be off-grid at any point) it can make a lot of sense to use propane for hot water. I had 2 40lb tanks for my house and those tanks lasted a long time. I'd refill one of them on average every 6 weeks, and that's for two people cooking, showering, etc. So it's not too expensive. I moved my house based on life changes and new relationships, etc. Now I'm actually living in New Zealand. So I was not forced to move, but chose move the house a few times (so happy I built it on wheels!). More on towing here. I used a simple bucket composting toilet so I emptied my toilet into a compost pile. But there are other types of composting toilets, or you could use a normal flush toilet if you are going to be hooked up to a septic or a sewer. More on composting toilets here. If you signed up for my mailing list you'll receive emails periodically with more helpful info like this. Enjoy 🙂
This is so wonderful! It is my prayer to have a tiny house so day, and with hard wisdom, hard work and dedication I will accomplish my goals. Thanks for sharing!